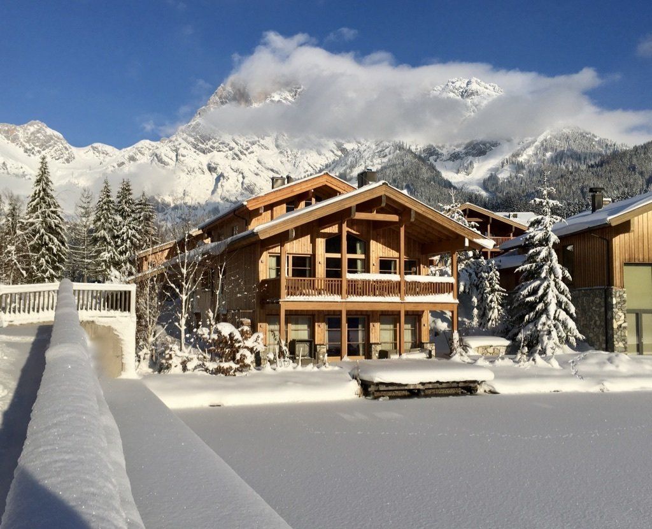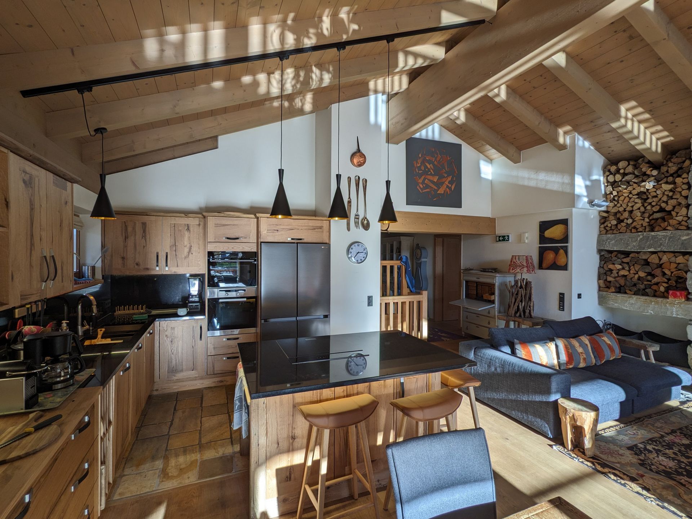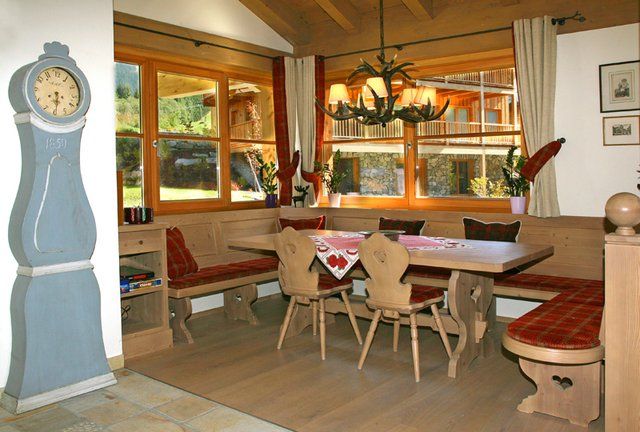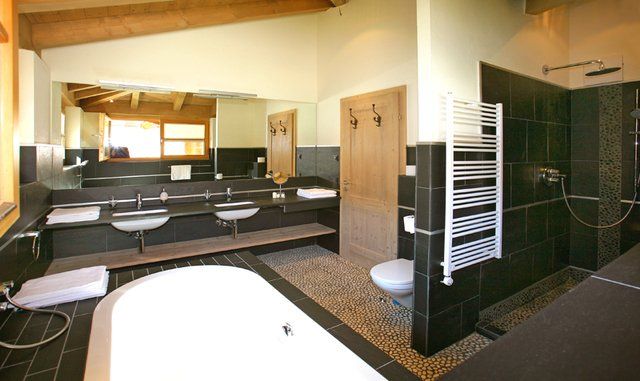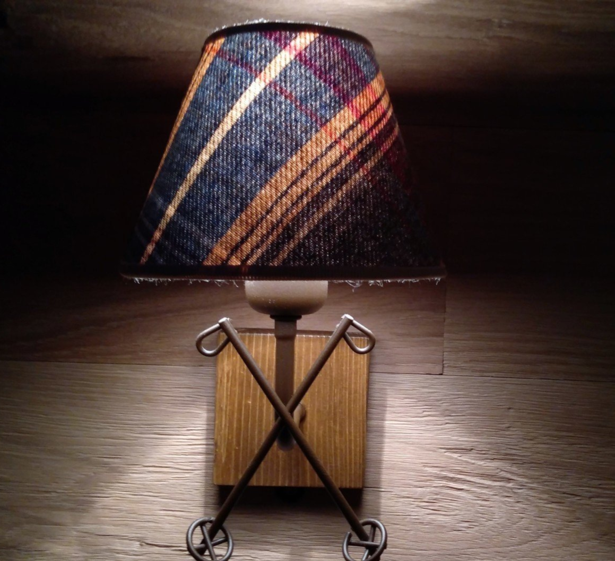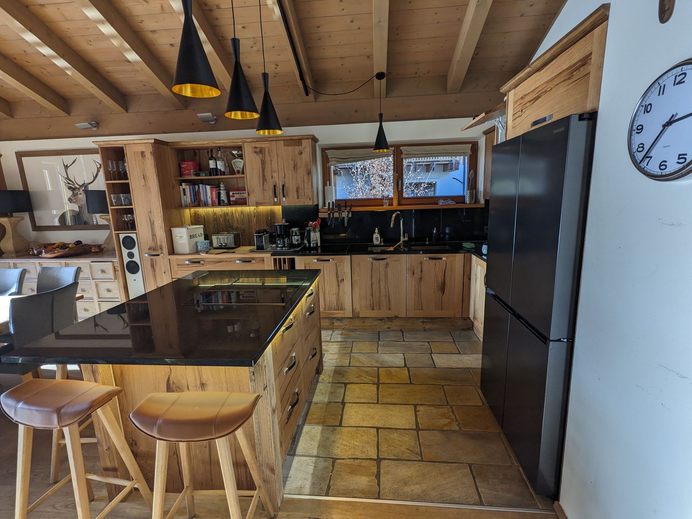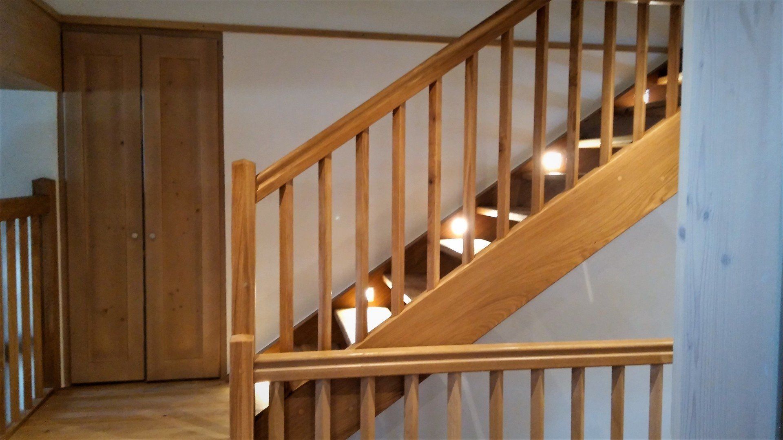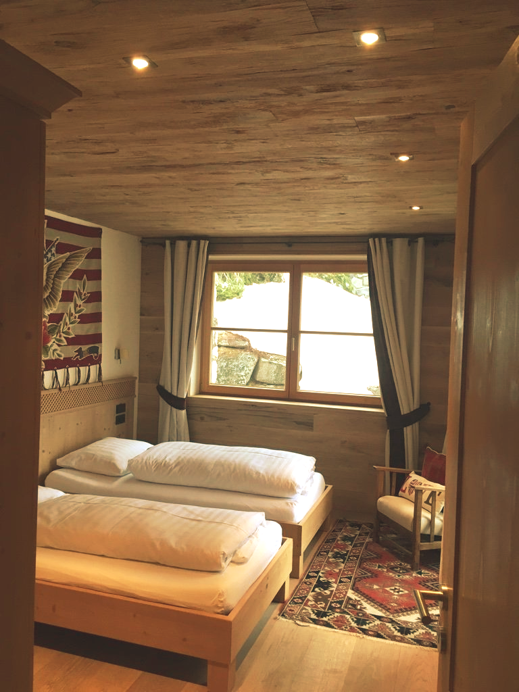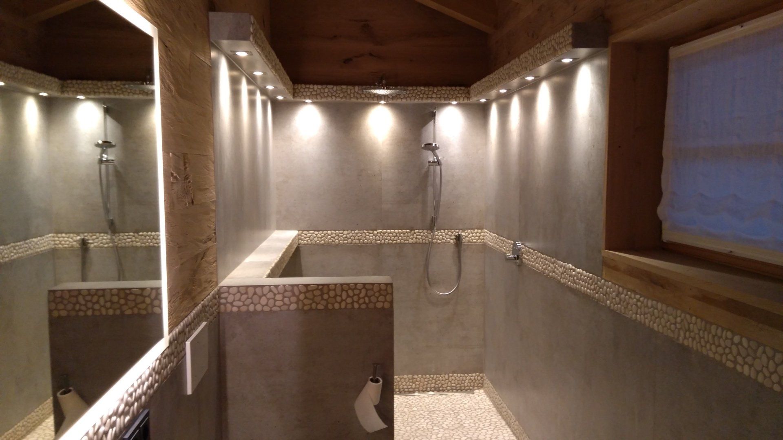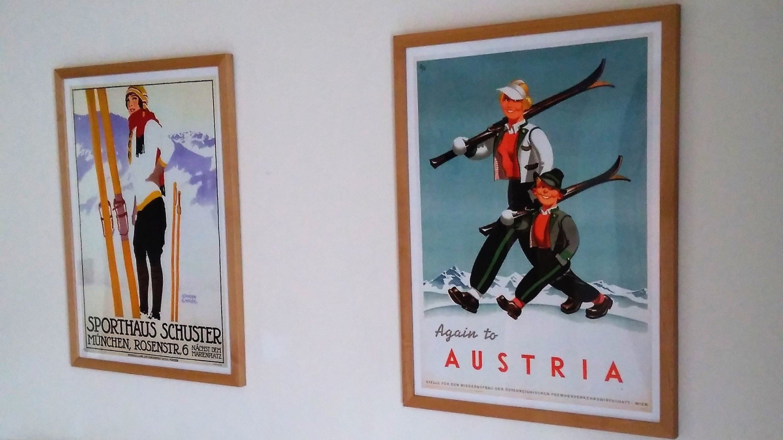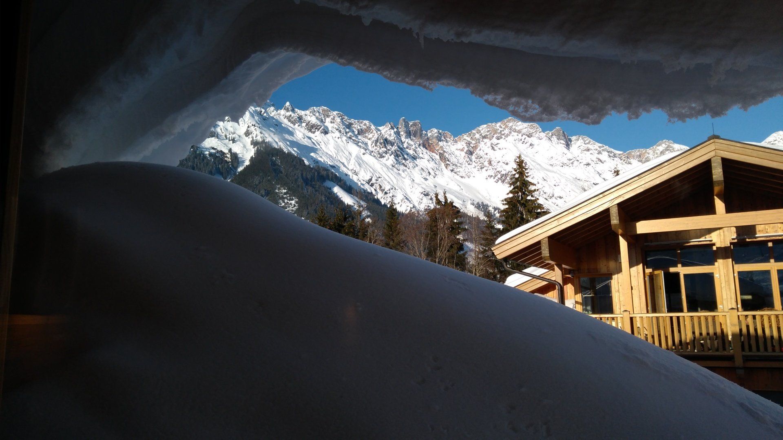Ground Floor
Outside: the house is approached via a private road and has parking for two cars at the front as well as an underground car park space 50 metres away.
Ski room: one front entrance from the upper/road level leads to a large porch with boot warmer rack, ski store, shoe storage, antique and built-in benches.
Hallway: the other front entrance opens to a wide hall with natural stone floor; to the left is a "Stuberl", a traditional Austrian table and corner bench which is a lovely place to sit and play games after dinner or as a separate dining area for the children.
The hallway has a large multi-drawer antique chest for gloves, hats and goggles. Wide oak stairs lead from this hallway down to the lake level floor and up to the first floor rooms. At the entrance to the stairway is a large walk-in larder for food and drink storage.
Bedroom 1: the Master bedroom has a double bed and windows to the south and west with spectacular views over the lake and to the skiers on the piste across the lake. A walk-through dressing area with built-in wardrobes leads to a luxury bathroom with large bath (also with views up to the peaks), double sink and double shower, all tiled in black slate.
Bedroom 2: this is designed in traditional Austrian style with children in mind; it has hand-built bunk-beds which sleep four.
Ground floor living room: this is wide, open and very light with a high vaulted wooden ceiling and enormous picture windows which open onto a balcony (3 metres deep for summer dining), overlooking the lake and ski slopes. The living room is approx 8 x 8 metres so there is plenty of space for dining, kitchen and seating areas. The kitchen was completely refurbished in oak wood and new equipment in 2024.
There is a long antique french dining table as well as a kitchen island with stools and a breakfast area with pull out larder and various coffee machines. The kitchen has oak units and black granite work-surfaces, it is equipped with an extra large 4 door black steel fridge/freezer; both microwave/air fryer and electric ovens, an induction hob on the island and extractor fan and a double sink and dishwasher.
The living area of this room is furnished with driftwood lights surrounding the deep Italian sofas which are positioned around the stone-faced open log fire for apres-ski drinks. Sit and admire the view across the lake while listening to the network stored music or Spotify on the hi-fi system; or, if you feel musically gifted, have a live performance around the grand piano (use by prearrangement for experienced players!) accompanied by the resident guitar.
Balcony: the balcony on the ground floor is the full width of the house and 3 metres deep. It has spectacular uninterrupted views over the lake to the ski slopes beyond, the mountain range down the valley ("Schwalbenwand") and the afternoon and early-evening sun. The balcony has a dining table and chairs on one side and a corner sofa/sun-beds on the other side.
First Floor
The first floor is accessed from an open oak staircase with a kitchen larder and storage cupboard at the base. The recently built rooms above the front of the existing upper floor comprise a twin bedroom (bedroom 6, with two beds which slide together or apart to create a double or two singles as required), a study/library with desk, bookshelves and computer, and a luxury bathroom with over-size shower area. These rooms all have oak clad walls and enormous windows to maximise the superb views to the high peaks to the East and North of the village.
Lake Floor
Lake level, outside: the lake (west) side of the house has a terrace, part-covered by the balcony above and part-decked with wood to provide a sun-bathing and swimming platform over the lake. The outdoor furniture and cushions can be used under the balcony or out on the lake deck with the parasol as required.
Sauna: we built our large sauna from specially selected old pine so that all the family can enjoy its rustic charm at the same time. Its heater is very clever - you can switch it to either damp heat (Sanarium) or dry heat (Sauna) and you can set it to start automatically so it's ready when you return from the mountains; outside the Sauna is a changing area, a double shower in black slate and a WC; the floor is made of a "river" of stone pebbles which run from the sauna to the doors to the lake.
Lake level living room: this is another large living room which is designed for relaxation, a place to escape to if you want to avoid the tall stories being told upstairs around the kitchen bar! It has a carved oak wooden ceiling, a log fire in the corner and luxury rocking loungers which can be wheeled outdoors in summer to make this the perfect environment to switch off, listen to your headphones, read your book or have a snooze after a hot sauna and cold shower; the other half of the room is home to another deep sofa for watching the 65" media screen with Netflix and large DVD collection included.
Bedrooms 3, 4 and 5: each of these bedrooms is a generously sized double, each has hand-built wardrobes, warm oak-covered walls and ceilings, hand-built beds and gorgeous Mulberry textile curtains; Bedrooms 4 and 5 have luxury en-suite bathrooms including shower, bath, heated towel rail and WC; Bedroom 3 has doors opening to the terrace and the lake and a twin bed which slides together or apart to create a double or singles as required.
Laundry room: last but by no means least, this room houses the technical equipment to make the house function, but also has all you need if all this relaxing luxury starts to give you withdrawal symptoms from house-work - a large, family washing machine, a utility sink, ironing board etc.
